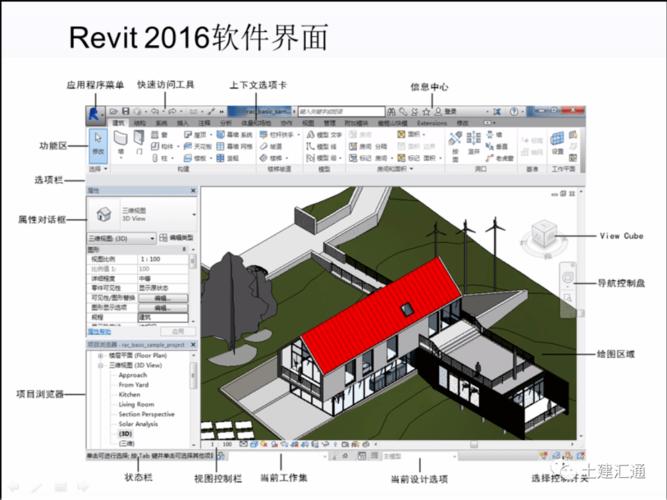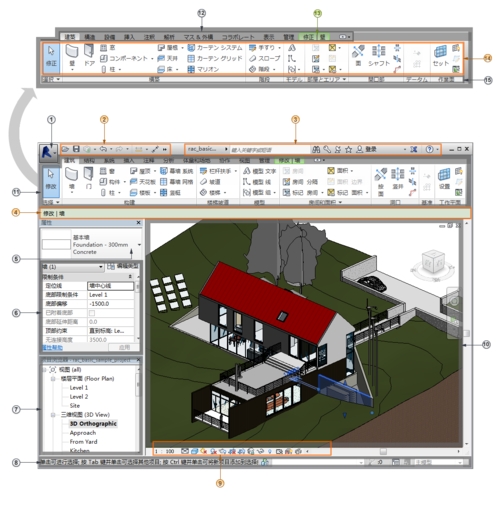Revit教程:学习Revit建模技巧,快速掌握Revit软件

1. Familiarize yourself with the Revit interface: The first step in mastering Revit is to understand its interface. Spend some time exploring the different tabs, panels, and tools available. The main interface consists of the Ribbon, which contains various tabs such as Home, Modify, Architecture, Structure, etc. Each tab contains panels that are further divided into different tools and commands.
2. Understand the Revit elements: Revit uses elements to represent different parts of a building or structure. Some common elements include walls, doors, windows, roofs, floors, etc. Understanding how these elements work and interact with each other is crucial for effective modeling.
3. Start with a template: Revit provides different templates for various types of projects such as architectural, structural, and MEP (Mechanical, Electrical, and Plumbing). Using a template can save you time and provide a starting point for your project. It sets up the necessary views, sheets, and default settings based on the project type.
4. Create and modify walls: Walls are one of the fundamental elements in Revit. To create a wall, go to the Architecture tab and select the Wall tool. Click on the desired starting point and drag to the endpoint. You can modify the wall's properties such as height, thickness, material, etc., using the Properties palette. Walls can be straight, curved, or sloped depending on your design requirements.
5. Add doors and windows: Doors and windows can be easily added to walls in Revit. Select the Door or Window tool from the Architecture tab and click on the wall where you want to place them. Revit will automatically cut an opening in the wall and insert the door or window. You can adjust their properties such as size, type, swing direction, etc.
6. Create roofs: Roofs can be created by sketching their footprint on the floor plan. Use the Roof tool from the Architecture tab and sketch the outline of the roof. Revit will then create a 3D roof based on the sketch. You can also modify the properties of the roof, such as slope, thickness, material, etc.
7. Use components and families: Revit provides a wide range of pre-built components and families that can be used to enhance your model. Components can be anything from furniture, fixtures, equipment, to landscaping elements. Families are a collection of similar components that share common parameters. You can also create your own custom families to meet specific project requirements.
8. Work with views and sheets: Revit allows you to create different views such as floor plans, elevations, sections, 3D views, etc. These views can be added to sheets to create a set of construction drawings. Use the View tab to create and manage different views. Sheets can be created using the Sheet tool and are used to organize and present your project drawings.
9. Utilize Revit's parametric modeling capabilities: One of the key features of Revit is its parametric modeling capabilities. This means that changes made to one element automatically update all related elements and views. For example, if you change the height of a wall, all doors and windows attached to that wall will adjust accordingly. This feature can save a lot of time and effort during the design process.
10. Practice and explore advanced features: Revit offers a wide range of advanced features such as creating schedules, generating quantity take-offs, performing energy analysis, etc. Take the time to explore these features and practice using them. The more you practice, the more proficient you will become in using Revit.

In conclusion, learning Revit requires time, practice, and dedication. By familiarizing yourself with the interface, understanding the different elements, and practicing various modeling techniques, you can quickly master Revit and take full advantage of its capabilities. So, start exploring, experimenting, and building your skills in Revit to become proficient in this powerful BIM software.
BIM技术是未来的趋势,学习、了解掌握更多BIM前言技术是大势所趋,欢迎更多BIMer加入BIM中文网大家庭(http://www.wanbim.com),一起共同探讨学习BIM技术,了解BIM应用!
相关培训