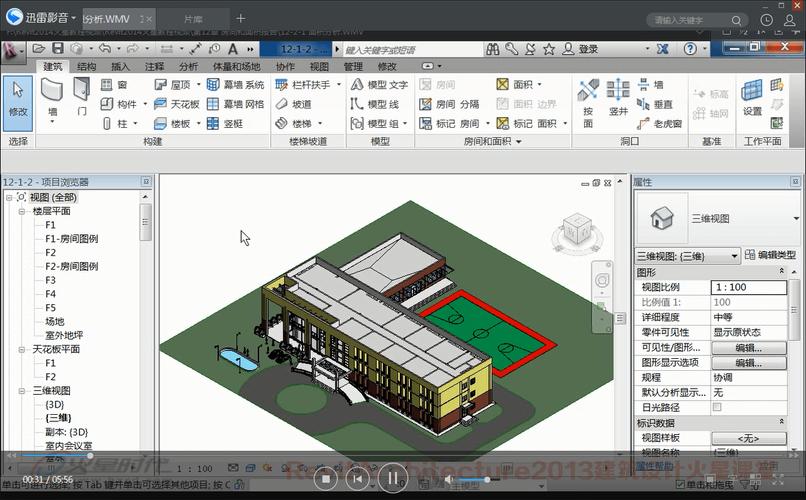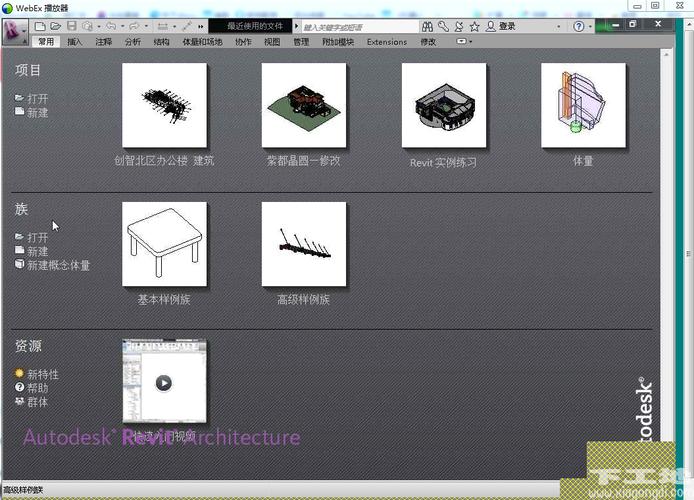Revit入门教程:快速掌握Revit软件的使用技巧

Introduction:
Revit is a powerful Building Information Modeling (BIM) software used extensively in the architecture, engineering, and construction industries. It enables professionals to design, model, and analyze building structures in a virtual environment. This article aims to provide a detailed tutorial on Revit, focusing on essential skills and techniques for beginners.
I. Overview of Revit:
1. Definition and Purpose: Revit is a BIM software that integrates various design and documentation processes, allowing architects, engineers, and construction professionals to collaborate efficiently.
2. Features and Benefits: Revit offers a range of features, including parametric modeling, rendering capabilities, and data analysis. The software enhances productivity, accuracy, and collaboration, thereby saving time and cost.
II. Getting Started:
1. Installation and License: Obtain a valid license and download the latest version of Revit from Autodesk's official website. Follow the installation instructions carefully.
2. User Interface: Familiarize yourself with the Revit interface, which consists of the Ribbon, Quick Access Toolbar, Project Browser, Properties Palette, and Viewports.
III. Project Setup:
1. Starting a New Project: Create a new project by selecting the appropriate template. Choose between architectural, structural, or electrical disciplines, depending on your project requirements.
2. Project Units: Set the project units to align with your desired measurement system (metric or imperial).
3. Levels and Grids: Define levels and grids to establish the structure of your building model, enabling precise modeling and referencing.
IV. Basic Modeling Techniques:
1. Walls: Use the Wall tool to draw basic wall elements. Customize wall types, adjust dimensions, and add openings such as doors and windows.
2. Floors and Ceilings: Create floor and ceiling elements, adjusting thickness and materials. Utilize the slab tool for concrete or other types of floors.
3. Roofs: Generate customized roof shapes using the Roof tool. Specify slope angles, materials, and other parameters for accurate representation.
4. Families: Explore the Family Editor to create or modify parametric objects such as furniture, lighting fixtures, or equipment. Save and load families for future use.
V. Building Systems:
1. Plumbing: Design plumbing systems using the Pipe tool. Add connectors, fittings, and fixtures to create a comprehensive network.
2. HVAC: Utilize the Duct tool to create air ducts for heating, ventilation, and air conditioning systems. Place mechanical equipment such as air handlers and fans.
3. Electrical: Design electrical systems using the Wire tool. Add conduits, outlets, switches, and lighting fixtures for accurate representation of electrical layouts.
VI. Documentation:
1. Views and Sheets: Create plan, elevation, and section views to document your design. Organize these views on sheets for printing and presentation purposes.
2. Annotations: Add dimensions, tags, and text to annotate your project. Utilize detail components for more specific annotations.
3. Schedules: Generate schedules for materials, quantities, and other project data. Update schedules automatically when changes are made to the model.
VII. Collaboration and Visualization:
1. Collaboration Tools: Utilize the Worksharing feature in Revit to collaborate with team members on the same project simultaneously. Control access rights and track changes.
2. Rendering: Enhance the visual quality of your model by applying materials and textures. Experiment with lighting, shadows, and camera angles to create realistic renderings.
3. Export and Import: Exchange data with other software programs by exporting/importing in various formats such as DWG, IFC, and DWF.
Conclusion:

Revit is a powerful BIM software that enables professionals to design, model, and collaborate effectively on building projects. By following this comprehensive tutorial, beginners can acquire essential skills and techniques to navigate the Revit interface, create building elements, document designs, collaborate with team members, and visualize their projects. With continued practice and exploration, individuals can master Revit and unlock its full potential in their professional careers.
BIM技术是未来的趋势,学习、了解掌握更多BIM前言技术是大势所趋,欢迎更多BIMer加入BIM中文网大家庭(http://www.wanbim.com),一起共同探讨学习BIM技术,了解BIM应用!
相关培训