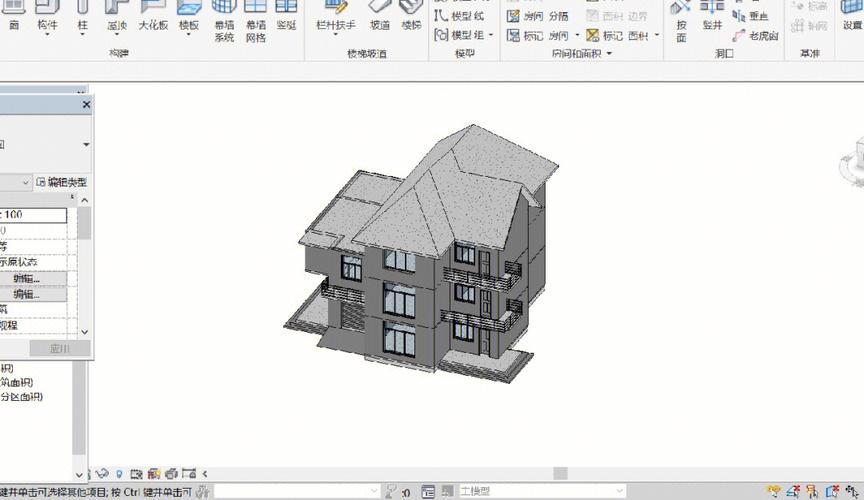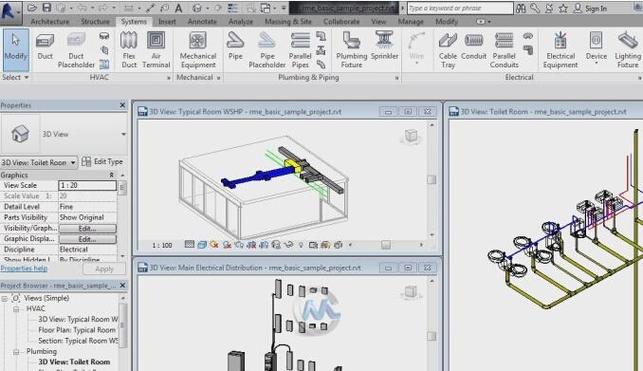Revit入门教程:轻松掌握Revit建模技巧

Firstly, it is important to understand the concept of BIM. BIM is a process that involves creating and managing digital representations of physical and functional characteristics of a building. Revit allows users to create intelligent 3D models that contain both geometric and non-geometric information about the building elements.
To start using Revit, you will need to familiarize yourself with its interface. The interface consists of various toolbars and panels that allow you to access different features and commands. Spend some time exploring the interface and understand the purpose of each tool.
Once you are familiar with the interface, you can start creating your first project in Revit. The first step is to set up the project parameters such as the name, location, and units of measurement. Revit offers a wide range of standard templates that you can use as a starting point for your project.
After setting up the project, you can start modeling the building elements. Revit offers a comprehensive set of tools for creating walls, floors, roofs, doors, windows, and other architectural elements. These tools allow you to create accurate 3D representations of the building elements, taking into account their real-world dimensions and properties.
One of the key features of Revit is its parametric modeling capabilities. Parametric modeling allows you to define the relationships between different elements in the model. For example, if you change the height of a wall, all the associated elements such as doors and windows will automatically adjust their positions and dimensions.
In addition to creating basic building elements, Revit also allows you to add more detailed information to the model. For example, you can add materials, finishes, and textures to the walls and floors, as well as electrical and plumbing fixtures to the rooms. This level of detail allows you to generate accurate construction documents and perform various analyses on the model.
Another important feature of Revit is its ability to create and manage schedules. Schedules are tables that extract data from the model and present it in a structured format. For example, you can create a schedule of all the doors in the building, including their sizes, types, and finishes. Schedules can be customized to include any information that is relevant to your project.
Revit also offers a range of collaboration and coordination tools that allow multiple users to work on the same project simultaneously. For example, you can create worksets that define which elements can be edited by different team members. This ensures that everyone is working on the most up-to-date version of the model and reduces the chances of conflicts and errors.

In conclusion, Revit is a powerful BIM software that allows users to create intelligent 3D models of buildings. By understanding the basics of Revit and mastering its modeling techniques, you can create accurate and detailed models that can be used for various purposes. Whether you are an architect, engineer, or contractor, Revit can greatly enhance your productivity and efficiency in the design and construction process.
BIM技术是未来的趋势,学习、了解掌握更多BIM前言技术是大势所趋,欢迎更多BIMer加入BIM中文网大家庭(http://www.wanbim.com),一起共同探讨学习BIM技术,了解BIM应用!
相关培训